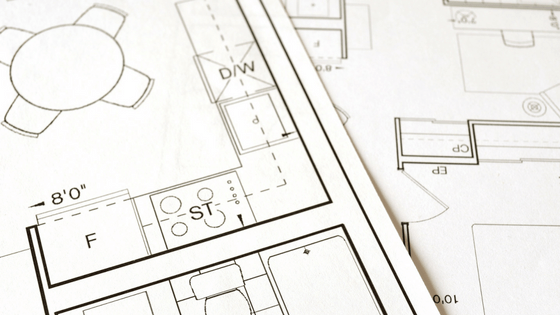Don’t start decorating a room without first analyzing your space with an accurate floor plan. A floor plan is one of the easiest ways to know how much space you have, both the positive and negative features. Plus, a floor plan can help you visualize the space without breaking your back moving furniture around multiple times.
As a kid, I use to love rearranging the furniture in my room to create a fresh feel in the space. Moving the bed from one side of the room to the other, I didn’t realize it then, but I was space planning. Space planning allows you to organize furniture to work effectively together while utilizing the entire space more efficiently–and it all starts with a floor plan.
With each room drawn, out you can add furniture, fixtures and appliances to see which arrangement will fit best in your space. Here’s what you’ll need to get started:
- Tape Measure
- Ruler
- Grid Paper
- Pencil
- Eraser
- Sticky Notes
Start By Taking Measurements
The first step when creating a floor plan is taking accurate measurements. Pick a starting point (one corner) on the grid paper. You want to count one grid square for each square foot of the length. For example, if you’re room’s length is 20 feet, count out 20 grid spaces and draw a line representing that wall. Use your pencil and ruler to create the line. Repeat this process until you have an outline of a room:
- Measure the length of a room along the baseboard from corner to corner on each wall. Record each measurement on a piece of paper.
- Next, measure the room’s doorways and other entries. Take note which way the door swings open so you can indicate that on your floor plan. Don’t forget to measure the openings to determine where to locate them on your floor plan.
- Determine the size of the windows by measuring the frame from outside edge to outside edge. Also, measure the length from the window to the corner or opening.
- Measure all architectural features, including fireplaces, shelves and any other built-in features.
Drawing the Floor Plan
It’s important to draw the floor plan to scale to get an accurate measurement of the room. If you want the square footage of the room just multiply the length by the width.
- Use a pencil to sketch the major areas on graph paper before firmly committing to each line. (Remember you can always erase a mistake.)
- Include the room’s irregularities and negative features including, support columns or any other intrusions.
- Mark where the openings are along the walls using a hash marks.
- Erase wall lines whenever there is an opening.
- Label each feature to easily read the plan.
Placing Furniture
Now comes the fun part! You can be as detailed or not as you want with this part. If you want to visually see the space consider drawing to-scale furniture items you’re interested in placing in the room. You’ll need the measurements of the furniture pieces to draw them out either on the grid or use sticky notes to easily move the pieces around.
- Measure your furniture.
- Use scale to keep furniture in perspective. So for example a 4 foot by 6 foot table would be 1 inch by 1 1/2 inches on the sticky note.
- Cut out furniture boxes to represent each piece.
I’d love to see what furniture arrangements you come up with by space planning a room. Also, want to know important measurements when decorating a space then check out this free report.
Happy Planning,



