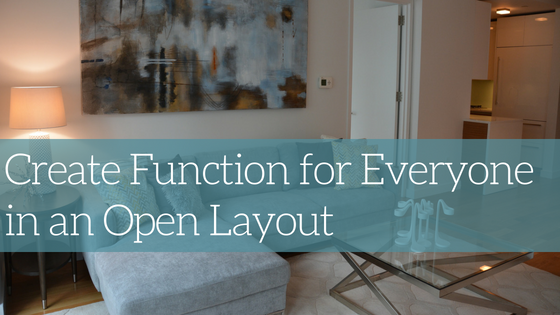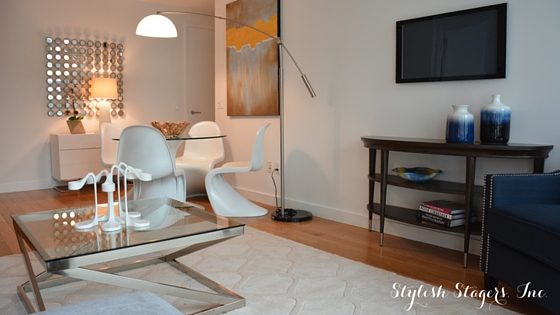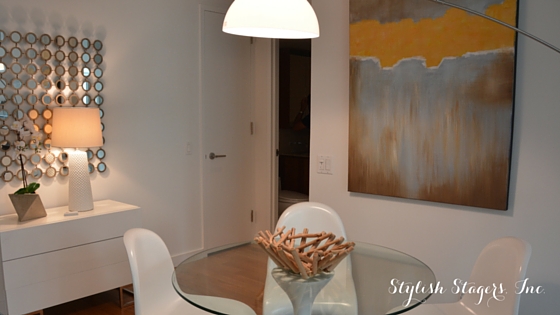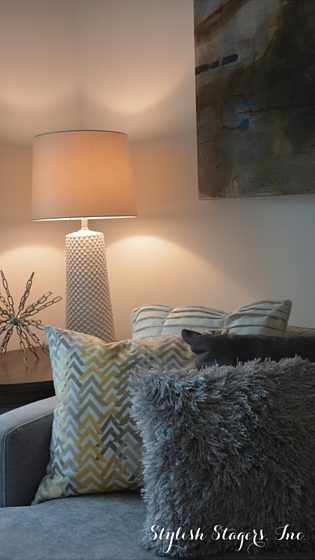Does your home represent a floor plan with an open layout? It can be a challenging room to furnish if you’re having trouble determining where one area ends and another begins without a wall forcing you to stop.
A layout’s openness usually provides more space than a traditional closed-in room and more light. This is an extremely popular option these days in a home because you can use the space for multiple purposes, for instance combining a living and dining room. Here are a few basic tips that can help you create a stylish, comfortable room with function for all.
Open Layout Tip #1: Create Specific Functions in the Area
It’s important to distinguish the various areas of the room from one another, since there are no walls dictating your decision. As you can see in the image below, we decided to break up the room based on where the longest wall was located. We chose to break up that wall as part of the living room, but it also housed a dining table by flanking the table off the wall. Another way to break up an open layout is to use rugs, room dividers, a bookcase or other large furniture item in the center of the space to block off areas as well. When you have an open layout make sure to float furniture off the walls throughout the room so it’s not one-dimensional.
Open Layout Tip #2: Add Ample Lighting
Our NYC-based home staging company, Stylish Stagers, Inc. staged this open layout inside this westside apartment. The real estate agent has had the listing for months with little buyer interest, so they decided to stage the common area of the home which of course was an open layout. Click here or on the image above to check out how we staged this space.
Open Layout Tip #3: Scaling the Room
Consider the scale of furniture items that you choose for the room. Smaller pieces can often get lost in an open layout, that’s why you should opt for large items that have a presence in the room. You also want to make sure you have enough furniture in each section so the entire room overall looks balanced and don’t forget to use the vertical space in the room.
Open Layout Tip # 4: Choose One Color Throughout the Space
Choose one color or a unified colored palette so the entire room visually flows together. In an open layout try painting the walls a neutral color like white, cream, tan, gray or taupe this way you can incorporate a variety of accent colors that coordinate with the walls. Use furniture and accents to connect the rooms together with color and direct the eye throughout the entire space. You can emphasize a different shade in each area and still wind up with a cohesive look for the space.
We decided to use a splash of yellow throughout the space once we found this piece of artwork to place over the dining table.
We then chose accent pillows for the couch that picks of the color yellow in the artwork across the room.
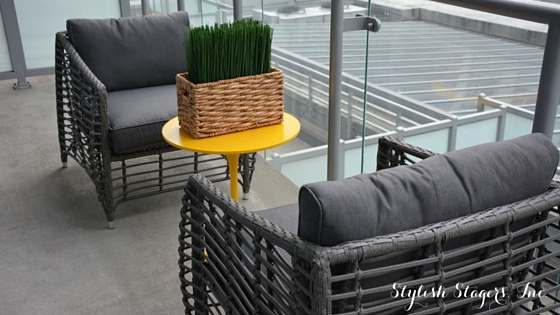
Then we took the yellow outside on the balcony that connects to the open layout to entice a buyer or guest to look out the windows.
Do you have an open layout in your home and are not sure how to arrange the space for maximum efficiency? We’d love to help you, schedule an online consultation with us today!


