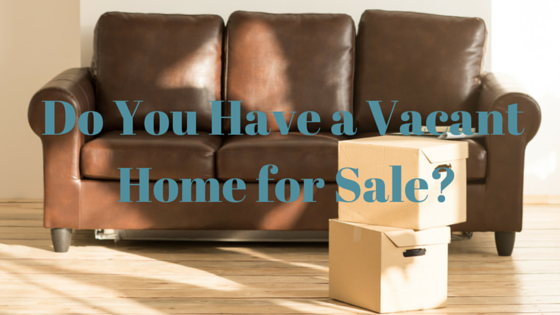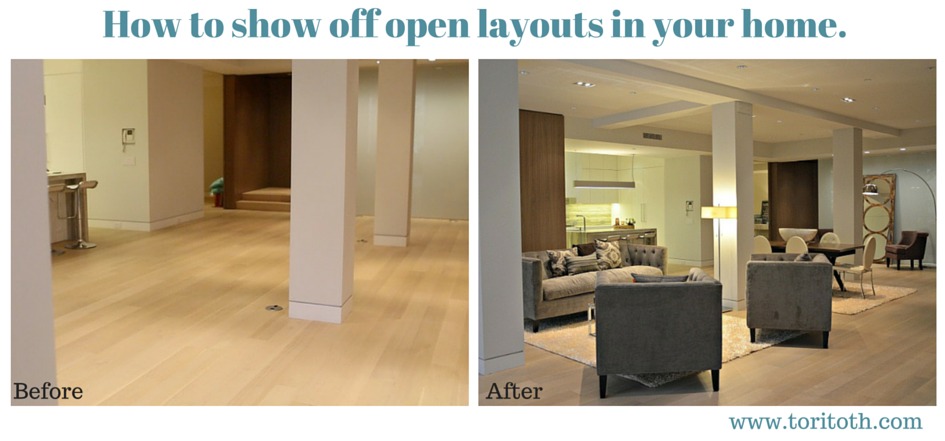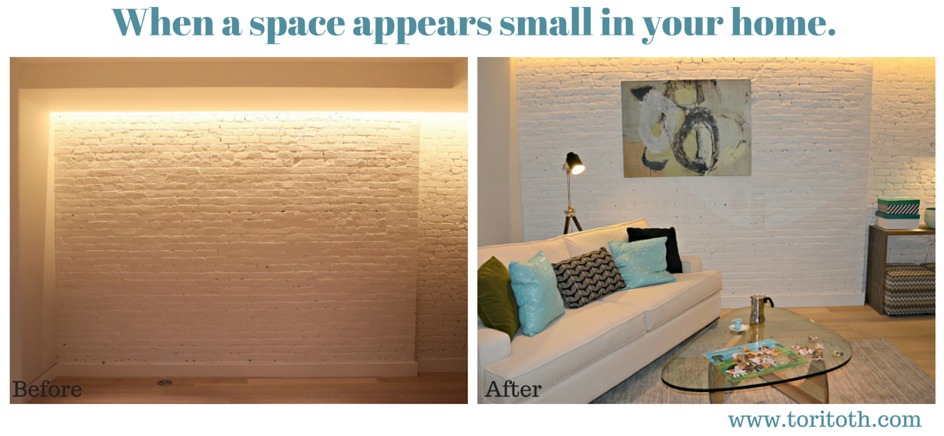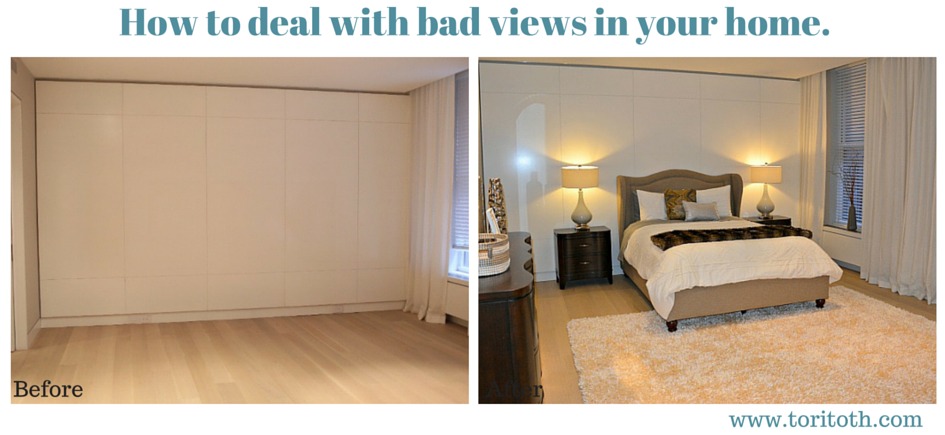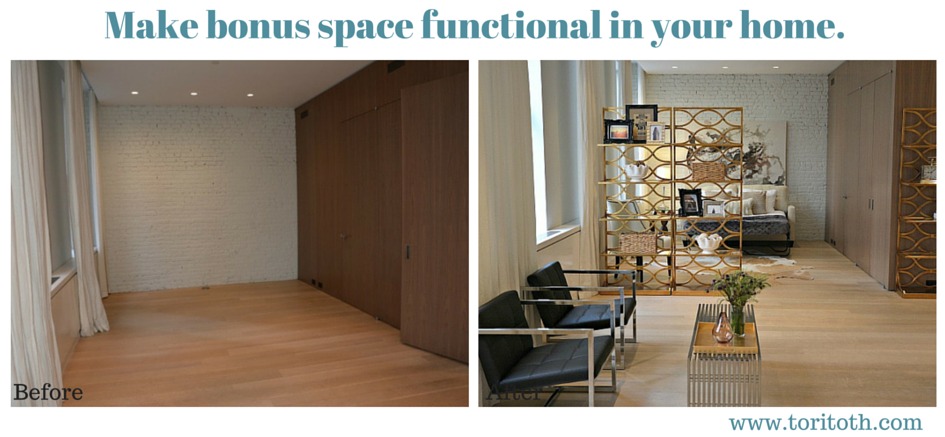Only 10-percent of home buyers can visualize the potential of a vacant space, that’s why it’s so important to stage your home if the space is empty. This is especially true when it comes to this type of layout found in our latest home staging transformation.
Stylish Stagers, Inc. our New York City based home staging company recently staged a vacant space at 110 Duane St. in Tribeca. The 4,000 square foot home has 3 bedrooms, 3 bathrooms and tons of living space for you and your family. Despite having amazing amenities and upgrades in the home, there were a few minor issues that could be solved with home staging.
Home Staging Solution # 1: Open Layouts
While buyers love open layouts they get tripped up when they go check out a home and see one large space. This type of space becomes challenge to figure out the furniture placement and what exactly will be the function of each section in this room. As you can see, there were three large pillar throughout this open layout, so we decided to section off the room based on the pillars and where the kitchen was positioned in the space. We created a formal living area, a casual dining area and sitting area beyond that. We also used rugs to define each section, but used the same rugs and colors throughout the entire space to create one cohesive look.
Home Staging Solution # 2: The Space Appears Small
Many times when a home is vacant a space will look smaller than it actually is! This is due to the fact that your eye has nothing to compare the space to. Often buyers will believe vacant spaces won’t have enough room to hold a specific size bed or couch because they can’t visualize the item fitting into the space. Just by adding a few key pieces into this play room, we were able to show it’s square footage and depth. Buyers could see what size couch could fit in here, hell we could’ve even adding a sectional if the budget allowed. But, do you see how adding a large furniture piece like a couch can instantly put this room’s size into perspective?
Want to take an entire tour of this home with me and see what what items we added to make this space appear bigger? Check out this video.
Home Staging Solution # 3: Dealing with a Bad View
Many homes lack the ideal view, it’s a negative feature that some homes just have to deal with. You can’t just pick up your house and change locations to get a better a view. So, there isn’t much a home seller can do about this right? Wrong. While, most advice tells you to open up your curtains for showings, this could break the deal for “bad view homes.” At the very least add sheer white curtains in your home to allow sunlight to still enter the home without showing off what’s outside, but we took that a step further in this space. The master bedroom’s view is very mechanically, lots of pipes and rickety windows on an old building’s back – not particularly pleasant to wake up to – but, we added a few layers of protection against buyers snooping out the window.
First, we added 3 foot arbivore trees in large pots and put them on the mini decks outside the window. Then we drew the blinds, however, kept them open with a slight tilt to hide the view and let light in. Next, we opened the sheer white curtains and then finished by adding a vase with branches on the window sills, which will deter buyers from getting too close. We also, of course, wanted to add furniture in this room to redirect the buyer’s eye inside the space and at the bed versus get distracted and go straight to the windows.
Home Staging Solution # 4: How to Dress Up a Bonus Room
Having extra space in your home is an added bonus for sure, but sometimes you still have to show buyers the potential of the space and how they can utilize the area to fit their needs. In this home, there was this sizable alcove in the front area of the home. Behind those doors is also a full bathroom. After talking with the real estate agent, we decided our ideal buyer would most like make this an office or possibly a fourth bedroom. So, we needed to show that this space could be easily be closed off and ideally could function as either one or both an office and bedroom. Rather than put an actual bed there, we added a pull out couch to show how an office space can instantly turn into a sleeping area. Genius right?
So, there you have it four problems we solved by staging this space! If you want to learn more about the accessories we used in this space check out this video where we are preparing for this home staging. All of these accessories came from Homegoods, Pier 1 Imports, Target and Ikea.
Do you have one of these problems in your home? Or maybe you have a different issue preventing the sale of your home, let me know in the comment section below. I’d love to hear from you and help you discover a solution that works best for your home.
Happy Selling,

