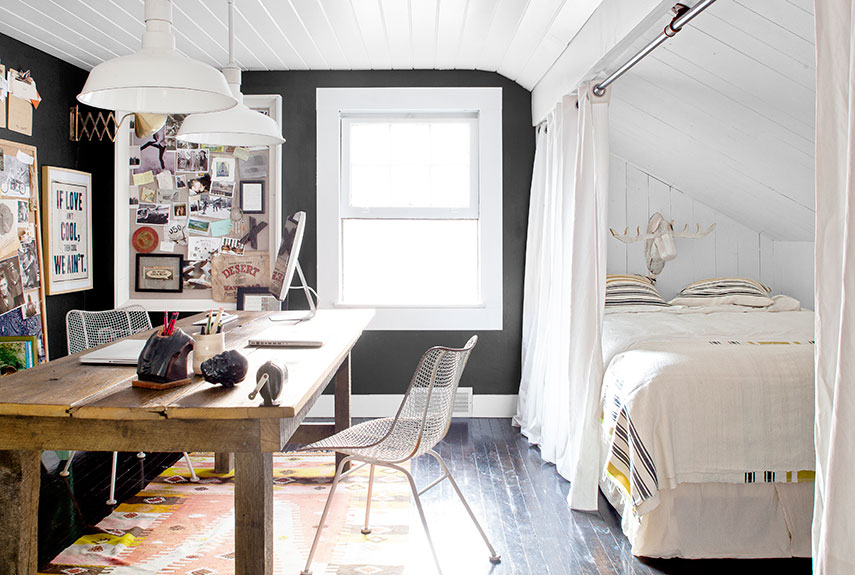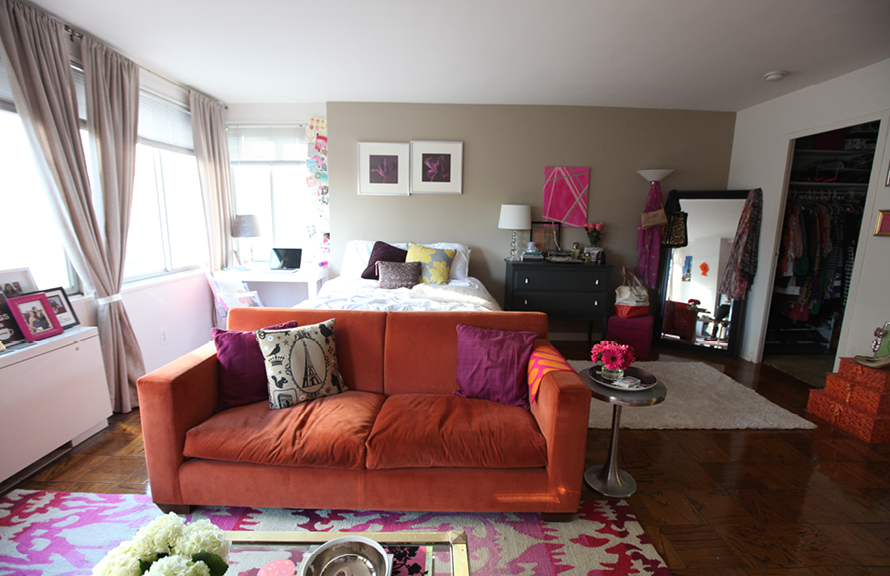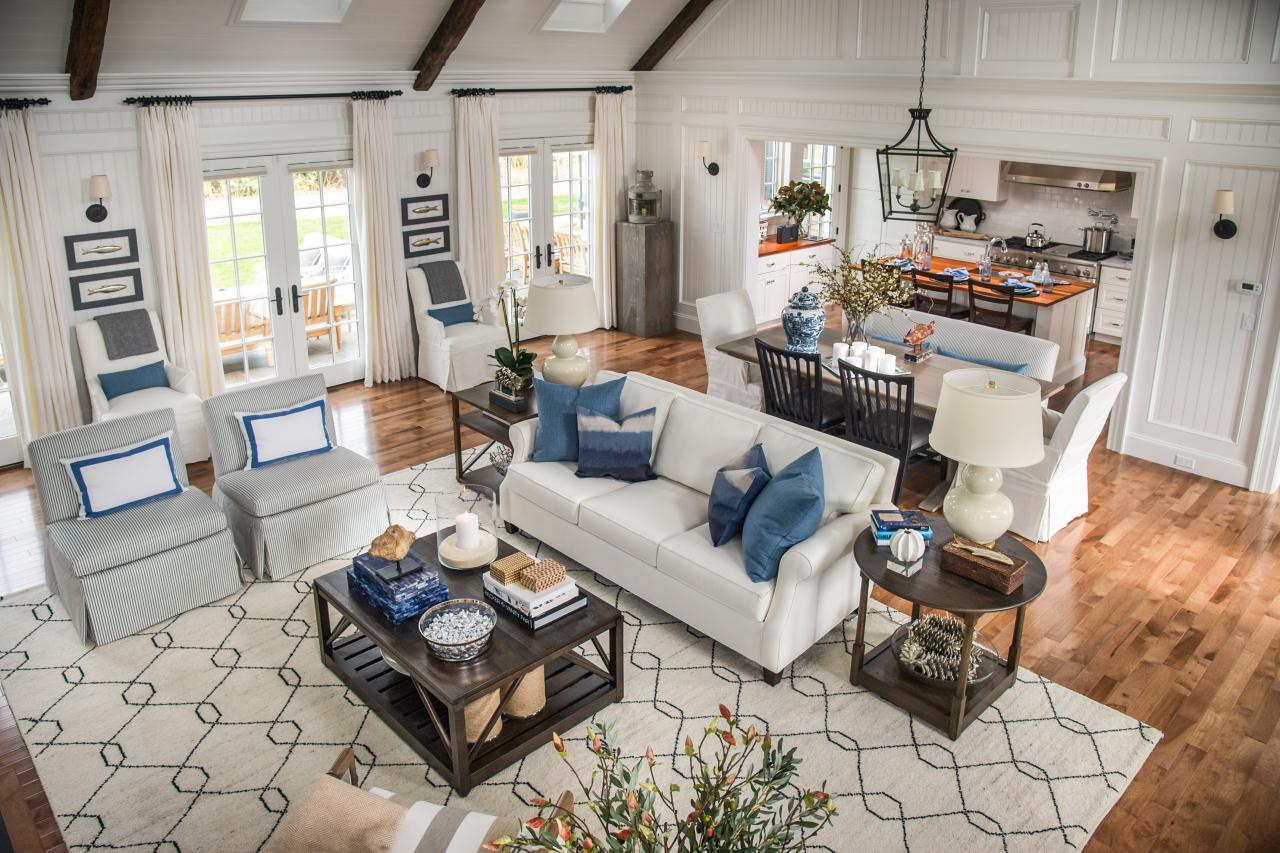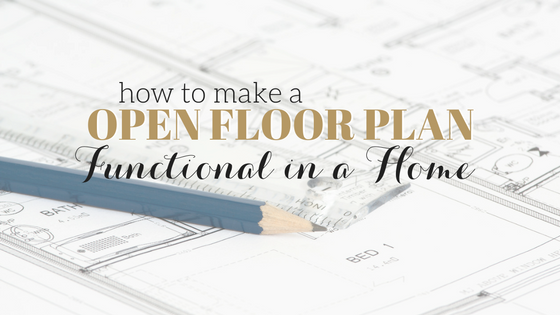Homebuyer’s dream of an open floor plan these days when it comes to buying a new home. An open layout refrains from using walls between common spaces to define each function of a room. This helps embrace a room’s flow to promote sociability, traffic patterns and to enhance open, airy, light and bright spaces.
The problem with an open layout is that the large, unstructured space can feel endless, less personable and even a bit cold. That’s why it’s important to visually section off a large room to create intimate functional zones that have their own identity, while incorporating a cohesive feel throughout the entire floor plan. Remember these tips to help you organize and define these popular spaces without propping up walls.

Photo by: www.countryliving.com
Public versus private space.
Think about whether you want some of the space to be private. A bedroom in an open floor plan should have some privacy, and office space should be located in a quieter areas of the layout. Kitchens are a public area, but what about your dining space? Should it be accessible and out in the open, or more formal? Establish what you want more open and more closed off as you design the space.
Functionality and flow.
In an open layout, first determine all the functional spaces that will be needed in the area. Most open floor plans are used in the main living areas of the home connecting an entryway, eat-in kitchen, formal dining and living room together. Once the functionality is defined you can zone the large space into each function and begin to set the scene to emerge a traffic flow. Make sure to consider each zone’s purpose that each correlate with the other – for instance, the dining room zone should be close to the kitchen, rather than placed near the front door.
Linear organization.
When mapping out the traffic flow, determine how to add linear organization to the layout. Linear organization is a series of spaces arranged in a single line. It’s a flexible arrangement that allows the sizes and shapes in each zone to be different as long as they relate to a straight line.

Photo by: www.livinginashoebox.com
Grouping furnishings.
Now that you’ve sectioned off each area of the open floor plan, placing furniture in close proximity to each other automatically causes a person’s eyes to process those pieces as an entire group. Keep in mind furniture should be placed in each section no more than 10 feet apart to easily have a conversation without screaming across the room.
Sectional furniture.
Looking to add some privacy in an open layout? Strategically place furniture in positions to visually divide up the space. While you can use a large bookcase or screens to section off areas, try using your large sofa to break up the room and double-down on the divider by using a sofa table or dresser against the back of the couch that directs the traffic flow without compromising square footage.
Define the floor.
Rugs are a convenient way to define various spaces in an open floor plan. Area rugs can instantly add personality into the layout, helping to determine the style, colors and patterns that will be used in the open area. Use large rugs in the space for furniture to rest on and opt for a formal-looking rug in a dining room, while using a playful pattern, bold color or shag rug in the living room.

Photo by: www.hgtv.com
Using color.
Color is extremely powerful in an open layout and can define the style and mood of the entire space. Plan on using a neutral color on the walls and repeat 2 to 3 pops of color several times throughout the open layout to connect each section of the open layout together.
Light up the space.
Add a variety of lighting to set the scene in an open layout. Beyond recessed lighting throughout the entire floor plan, use a dramatic chandelier over the dining room, pendant lighting over a kitchen island and a combination of floor and table lamps in the living room and entryway. The placement of lighting gives the eye a subconscious indication of how large a particular zone is.
These tips will surely help you add unique personality in a large, open floor plan to connect each space together, creating a warm, welcoming and cohesive feel.
Happy Space Planning,



